Do you want to subscribe?
Subscribe today.
Cancel SubscribeWhen you open this pub again using this browser, you'll be returned to this page. When you move to the next page the bookmark will be moved to that page (if you move back the bookmark will remain on the furthest page to which you've read). By touching the bookmark you can set the bookmark to whichever page you are on.
More bookmark features coming soon.
You must login to publish and add your own notes. Eventually you will be able to see others contributions if they make them public.
More notes features coming soon.
This house produces 100% of the energy required to power it using only solar photo voltaic systems for electricity and an EPA rated wood burning stove. The solar PV system earns about $600/month on the Ontario MicroFIT program that pays 80.2 cents/kWh. The house consumes about the same amount of electricity as the average home in Ontario. There is no furnace and therefore no gas or oil bills. We do get about 2 cord of wood each year for about $450. The straw bale insulation, green roof (4-6 inches of soil with native grasses, herbs and berries growing on it) and passive solar design are critical systems for conserving energy (heat and coolness depending on the season).

Looking at the south side of the solar house. The solar panels provide an awning for the windows and deck below to keep the house cool and comfortable in summer. Total rated generating capacity of this solar systems is 6.1 kW/hour. Combined with the wind turbine we have 7.1 kW/hour of renewable energy generating capacity.

Above and behind the solar panels is a skylight with operable windows. This provides ventilation of warm air that rises out of the top of the house. At the same time the skylight windows provide lighting during the day for all areas of the house (open concept allows for this).

To the far right, on the south side are some large multi-story windows. This is our greenhouse. We currently have some plants growing here. Our plant is to start growing herbs and other vegetables with the addition of an aquaponics system.

We have had solar PV panels for about ten years now. As you can see there are two types of panels on the awning. The silver rimmed panels were made by Sharp. Each of these sharp panels is rated at about 110 watts. The new panels, darker and without any silver rim are made by Sanyo. The newer Sanyo panels are rated at approximately 220 watts each.

A pergola exists below the upper windows and above the lower windows. Eventually we will grow vines up this structure to provide additional cooling and shading in the summer.

From a distance you can see how well the house blends into the natural environment around it.

On the south east side we have a deck for enjoying morning breakfast outside. Windows on all sides are operable to make it easy to adjust ventilation for various times during the day and year.

The gray roofing on the far left is zinc metal roofing. This provides a long lasting material and also it reflects excess heat in the summer to keep the house cool.

On the south side of the house, with easy access from the kitchen, are a herb garden around the deck, and a vegetable garden near where you see the sunflowers.
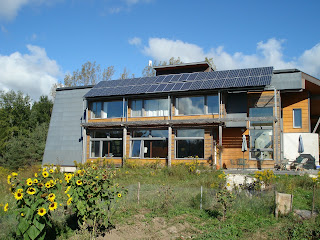
Over the years we've grown lots of potatoes, tomatoes, carrots, squash, zucchini, peppers, garlic, cucumbers and many others.

With help from some expert organic gardeners we are able to produce a fair amount of our summer vegetables out of our own garden.

Most other areas of the property have been allowed to naturalize.
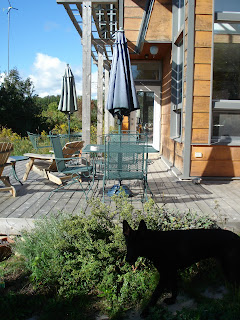
Here is a close-up of the herb garden along the edge of the deck. The door at the end of the deck provides easy and quick access to the herbs for cooking while in the kitchen.

You can see the wind turbine off to the left. We kept the wind turbine fairly close as the wire for connecting this device is quite expensive.

One of the sticking points with trying to get to 100% renewable energy has been our BBQ on the right. We have no furnace so the only place we use a fossil fuel is the BBQ. Recently I've discovered that bio-gas can be produced that will eventually enable me to burn a renewable resource when using BBQ. Stay tuned.

Drying your clothes on the line saves money, energy and time. Outdoor dried clothes also smell heavenly.

As you can see we do have a car. Our Toyota Prius is about five years old now with around 300,000 kilometers on it. With an eight year warranty on the batteries we've never been worried about reliability. The car has performed very well and saves us around 50% in gas bills. On top of that the emissions reduction are 70-90% depending upon which vehicle you compare with. Our next car will be a pure electric vehicle.
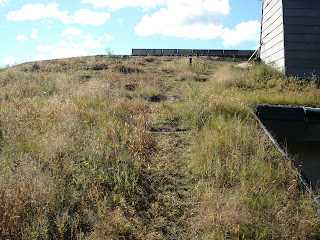
Here you can see our green roof. The green roof should last about fifty or more years, so longevity is one benefit.

Here you can see how well the house blends in with the natural surroundings. The lower end of the north side meets up with some trees near one of the drainage scuppers.

Lots of wild flowers are growing on the roof. This layer of 3-6 inches of soil and grasses provides a natural air conditioning system for the house reducing the effects of heating by 20-30% in the summer.

The parts of the roof the we completed a year earlier have much more growth. This beautiful roof changes naturally through the seasons and over time.
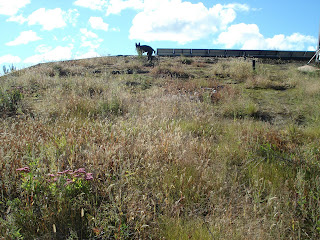
Some animals like to get up on top when we have the ramp up.
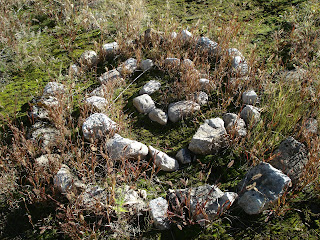
This rock formation adds a little flair to the roof. Also, we've found and learned that adding"edges" increases the diversity of the plants that grow and provides a more robust ecosystem that can maintain itself through various changing weather conditions.

The last part to have soil added has been the top of the roof. This area is still establishing itself with native plants.

Scout our dog loves to run down the ramp.

We may look at growing berries or other plants that might like the climate on our roof.
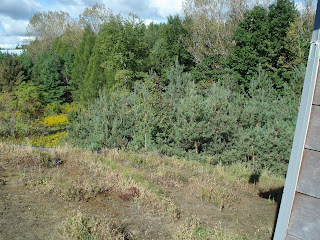
The west side of the roof was planted later and is still establishing itself. Rather than leveling the soil we've left piles which provide more edges for improved diversity.

The bottom end of the east side of the green roof blends into the surrounding property. Green roofing removes the "head island" effect created by most conventional roofing. As well green roofing reduces rainwater runoff substantially. We've got a cistern to collect the rainwater from the roof.

A the top of the sound end of the roof you can see some gardening tools ready for use. Also, the top edge of the solar panel array is also visible on the right.
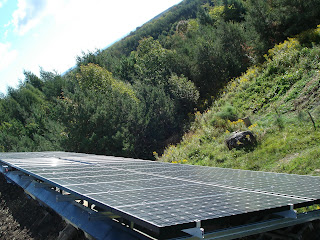
Our solar panels that produce more electricity annually than we consume on the south side of the house. This picture was taken from on the roof looking down. You can also see the vegetable garden on the top right.

These solar PV panels are connected to the Ontario power grid. We have a contract with the OPA (Ontario Power Authority) for 20 years and get 80.2 cents/kW (Canadian) for our energy production which is measured on a second "generation" side meter that we had installed. We'll make $500-1000/month with this setup depending upon the time of year.
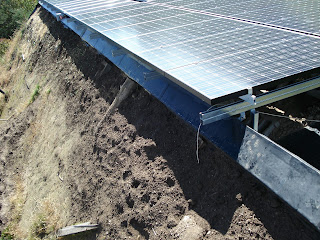
Here you can see some clean-up I've done on the green roof now that the solar PV system has been installed.

We also have a wood stove to provide supplemental heat when needed.
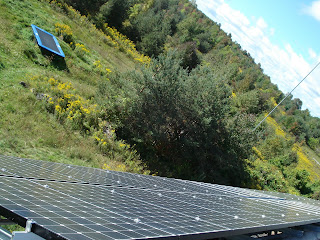
There are the solar panels with my daughters trampoline off in the distance.

What a view from the top of the roof.
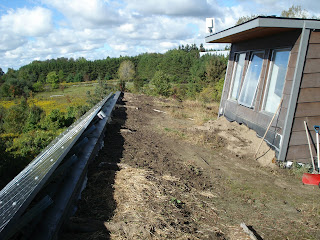
Looking west at the top of the roof. On the right is the skylight with operable windows for ventilation and cooling in the summer. Those windows also provide all the light we need throughout the house during the day.
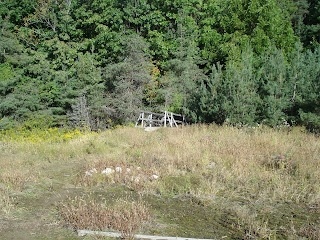
Now that construction on the green roof is done we'll be taking down the ramp we used to get the soil up. I must have done a thousand runs up that ramp with a wheel barrow full of soil. Building a green roof is quite simple especially on top of an industrial type roof (ours is EPDM as the water proof). Starting at the bottom I layered Delta dimpled membrane, added about six inches of soil, and then moved on up to the next layer. At the bottom, before putting soil on we've got a ridge of gravel and drainage tube at the bottom edge of the roof.

Looking wet on the north side of the skylight.

You can see the gravel drainage system at the bottom edge of the green roof. Also, on the ground is our large water cistern for collecting rainwater.

Hard to believe this is our green roof.
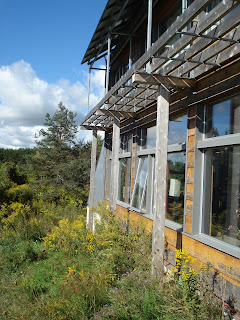
What a view to the south we have from the living room and kitchen, looking out of these huge windows.

Looking at the south side of the solar house. The solar panels provide an awning for the windows and deck below to keep the house cool and comfortable in summer. Total rated generating capacity of this solar systems is 6.1 kW/hour. Combined with the wind turbine we have 7.1 kW/hour of renewable energy generating capacity.

Above and behind the solar panels is a skylight with operable windows. This provides ventilation of warm air that rises out of the top of the house. At the same time the skylight windows provide lighting during the day for all areas of the house (open concept allows for this).

To the far right, on the south side are some large multi-story windows. This is our greenhouse. We currently have some plants growing here. Our plant is to start growing herbs and other vegetables with the addition of an aquaponics system.

We have had solar PV panels for about ten years now. As you can see there are two types of panels on the awning. The silver rimmed panels were made by Sharp. Each of these sharp panels is rated at about 110 watts. The new panels, darker and without any silver rim are made by Sanyo. The newer Sanyo panels are rated at approximately 220 watts each.

A pergola exists below the upper windows and above the lower windows. Eventually we will grow vines up this structure to provide additional cooling and shading in the summer.

From a distance you can see how well the house blends into the natural environment around it.

On the south east side we have a deck for enjoying morning breakfast outside. Windows on all sides are operable to make it easy to adjust ventilation for various times during the day and year.

The gray roofing on the far left is zinc metal roofing. This provides a long lasting material and also it reflects excess heat in the summer to keep the house cool.

On the south side of the house, with easy access from the kitchen, are a herb garden around the deck, and a vegetable garden near where you see the sunflowers.

Over the years we've grown lots of potatoes, tomatoes, carrots, squash, zucchini, peppers, garlic, cucumbers and many others.
Please read our Terms of Service which you agree to by using our services.
Please read our Terms of Service which you agree to by using our services.
Please read our Terms of Service which you agree to by using our services.